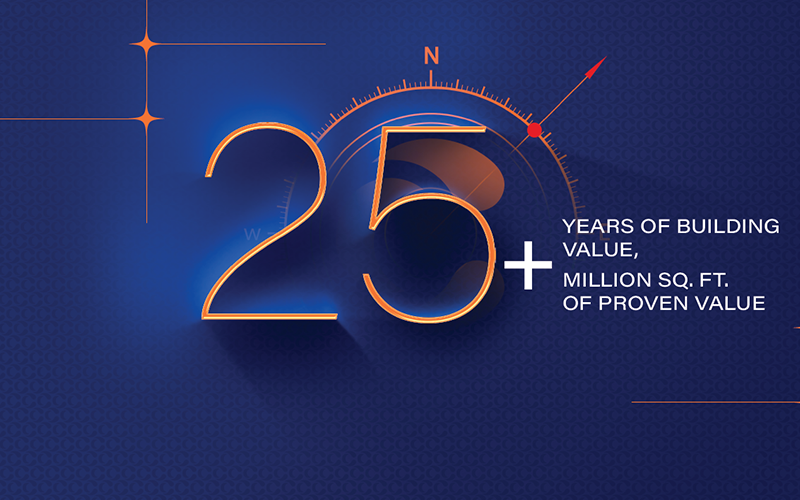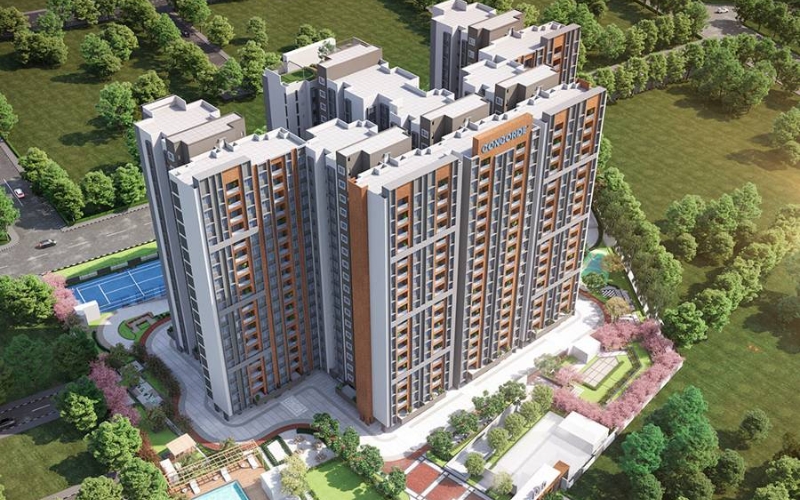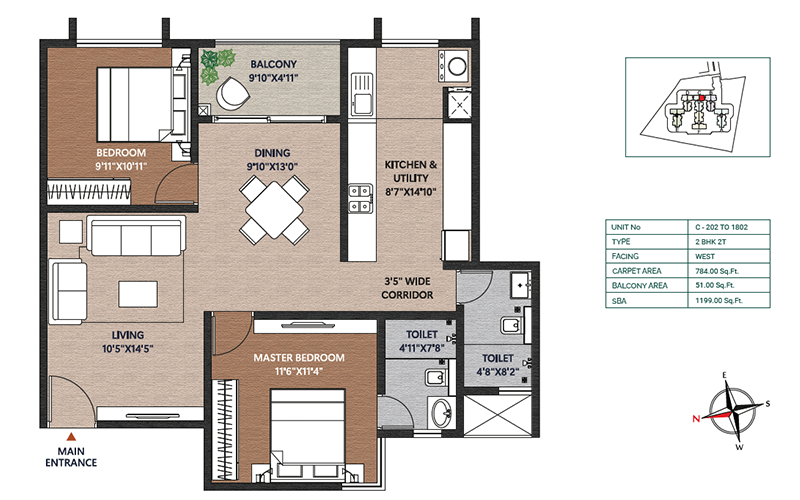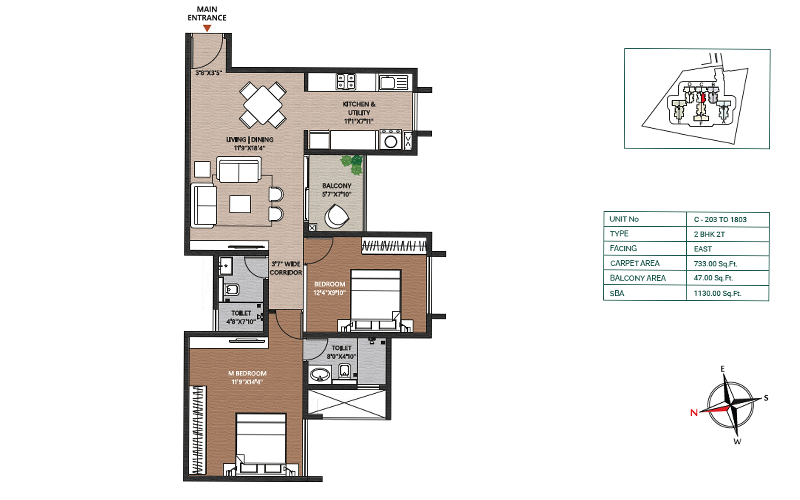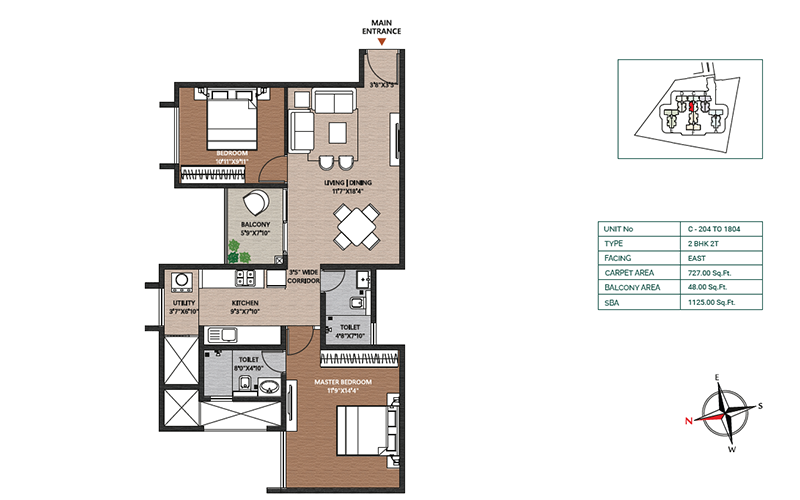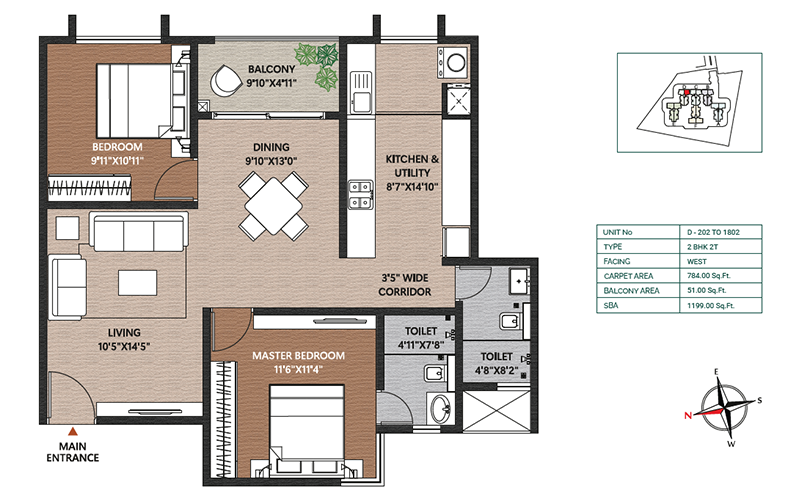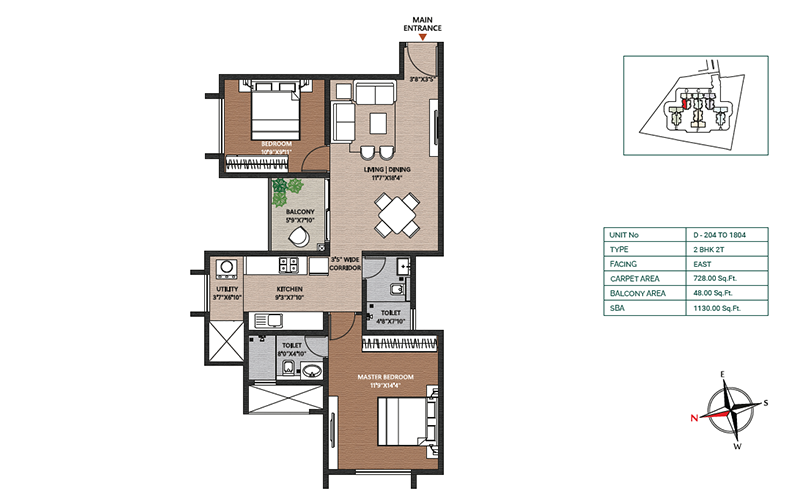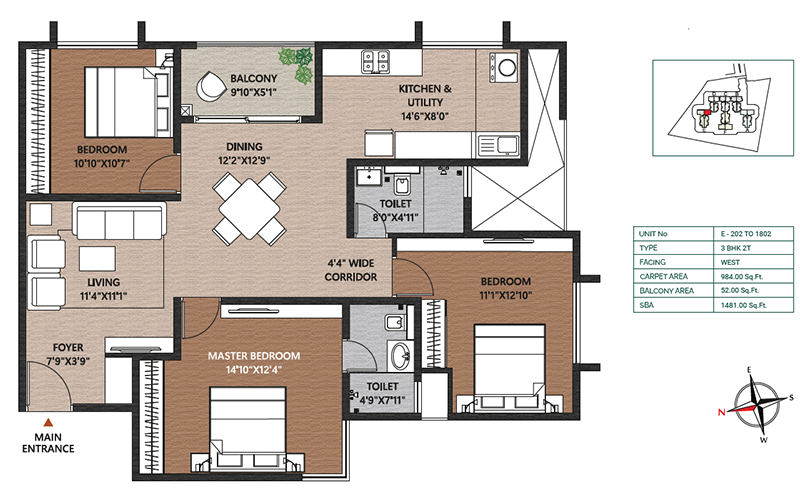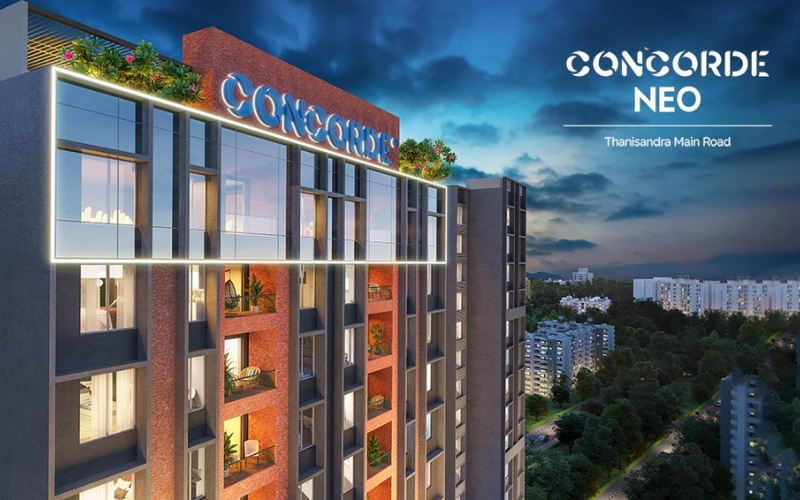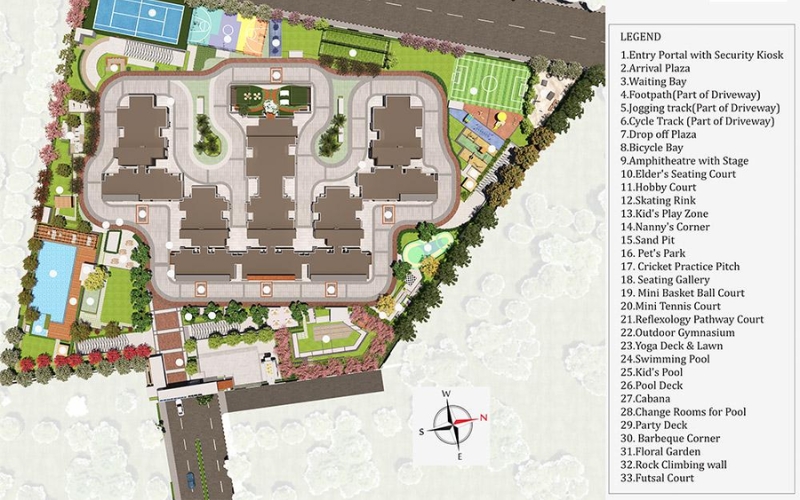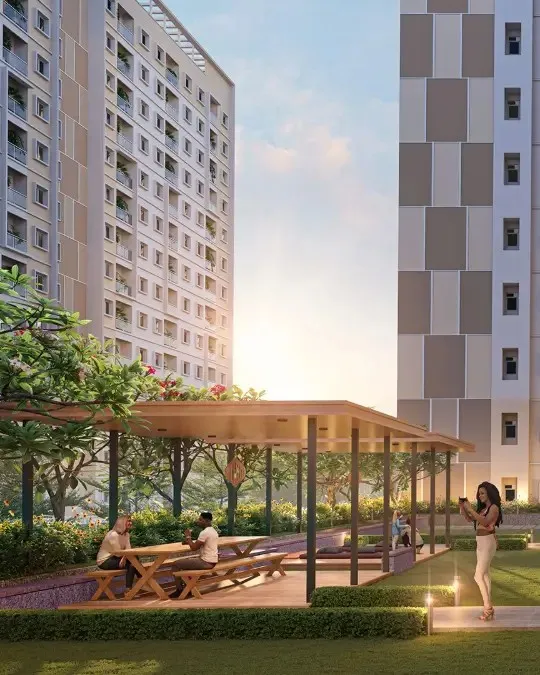Concorde NEO 2BHK & 3BHK Homes
Thanisandra, Bengaluru
Amenities
-
🏢 Clubhouse
🏋️ Gymnasium
🧘 Yoga Center
🐾 Pet Park
-
🏊 Swimming Pool
👶 Children’s Play Area
🏏 Cricket Pitch
🎥 CCTV Surveillance
-
🌼 Garden
🎾 Sports Courts
🔒 24/7 Security
Map
Area & Pricing
| Type (Apt) | Area (SBA) |
|---|---|
| 2 BHK(WEST) | 1241 Sq. ft. |
| 2 BHK(WEST) | 1199 Sq. ft. |
| 2 BHK(EAST) | 1130 Sq. ft. |
| 2 BHK(EAST) | 1125 Sq. ft. |
| 3 BHK(WEST) | 1539 Sq. ft. |
| 3 BHK(WEST) | 1481 Sq. ft. |
| 3 BHK(EAST) | 1490 Sq. ft. |
| 3 BHK(EAST) | 1482 Sq. ft. |
🌿Concorde Neo – Modern Living in the Heart of Thanisandra, Bengaluru
Concorde Neo, developed by the renowned Concorde Group, is a premium residential project located in the thriving area of Thanisandra Main Road, Bengaluru. With meticulous design and a perfect balance of modern aesthetics and functionality, Concorde Neo offers a comfortable and luxurious living experience for contemporary urban families.
📍 Prime Location and ConnectivityStrategic Location: Situated on Thanisandra Main Road, one of the most sought-after localities in North Bengaluru.
IT Hubs Proximity: Close to Manyata Tech Park and Kirloskar Business Park, ideal for professionals working in these areas.
Seamless Connectivity: Excellent connectivity to Outer Ring Road (ORR) and Bellary Road (NH-44), ensuring smooth access to the rest of Bengaluru, including Kempegowda International Airport.
Public Transport: Well-served by bus routes, with upcoming metro lines further enhancing connectivity.
🏢 Project Specifications and DesignTotal Area: 4-acre land with 424 residential units.
Configuration: Mix of 2 BHK and 3 BHK apartments, designed to cater to varying family needs.
Elevations: G + 18 Floors offering panoramic views of the surrounding landscape.
🏫 Educational and Healthcare FacilitiesSchools: The project is surrounded by reputed schools, including Delhi Public School, Vidyashilp Academy, and Legacy School.
Healthcare: Nearby healthcare facilities include Columbia Asia Hospital and Aster CMI Hospital, ensuring quality medical care for residents.
🛍️ Retail and EntertainmentShopping & Leisure: The project is located near shopping malls, supermarkets, restaurants, and entertainment centers, providing ample options for leisure and recreation.
Green Spaces: Development of parks and green spaces nearby offers a serene environment for outdoor activities.
🌟 Unique Features of Concorde NeoPrime Location: Located in a rapidly developing area, offering excellent connectivity and easy access to key IT hubs.
Spacious Units: Offers a variety of 2 BHK and 3 BHK apartments, designed with 100% Vaastu compliance for better space utilization and energy flow.
Extensive Open Spaces: 78% open spaces ensure a tranquil and peaceful environment.
Multi-Level Clubhouse: A grand clubhouse located on the 17th and 18th floors, equipped with various indoor and outdoor facilities for recreation and wellness.
Comprehensive Security: 24/7 security with advanced CCTV surveillance ensures a safe and secure living environment.
Developer Reputation: Developed by Concorde Group, a trusted name in real estate with over 20 years of experience and 25 million square feet of completed projects.

