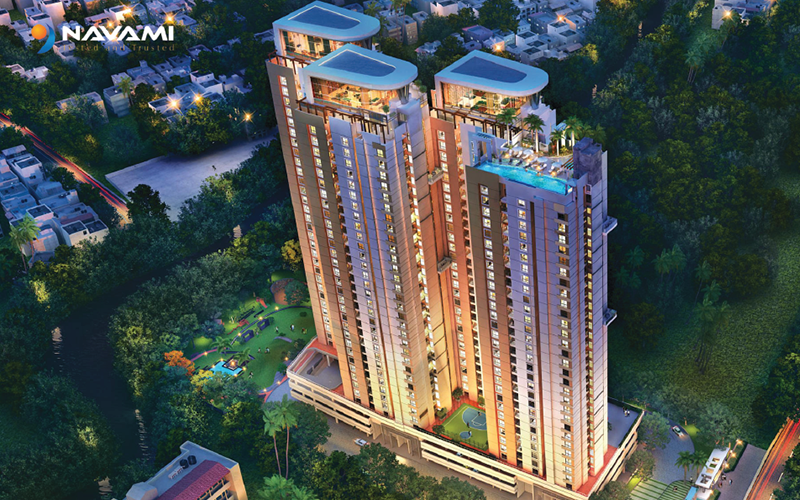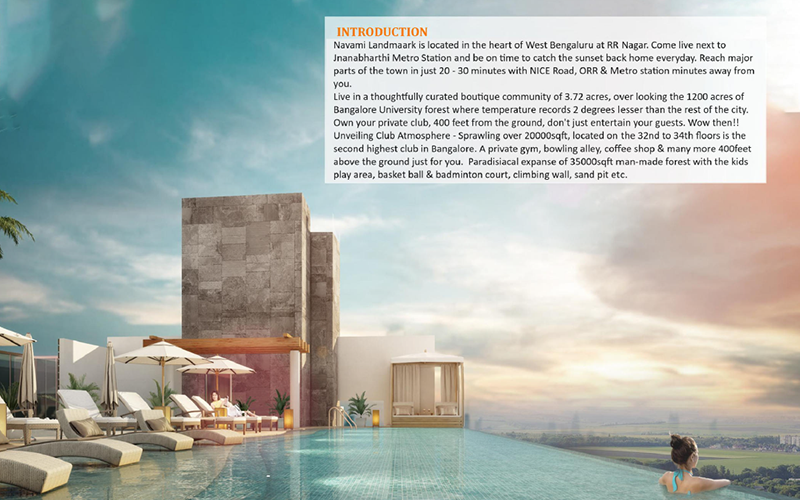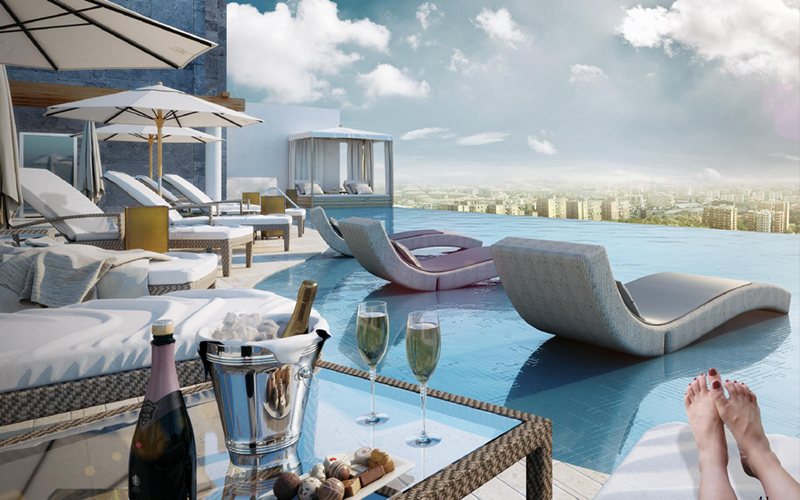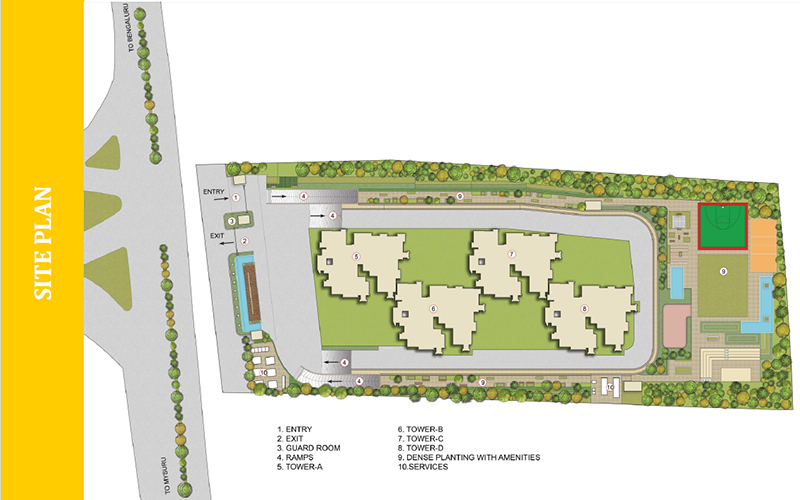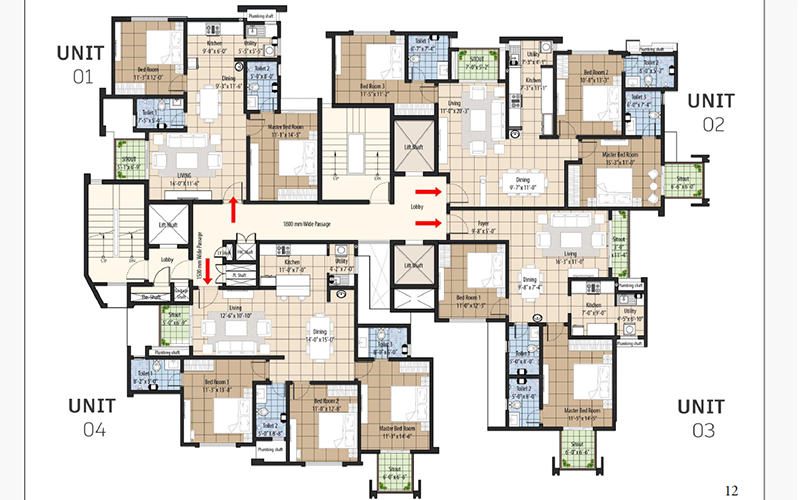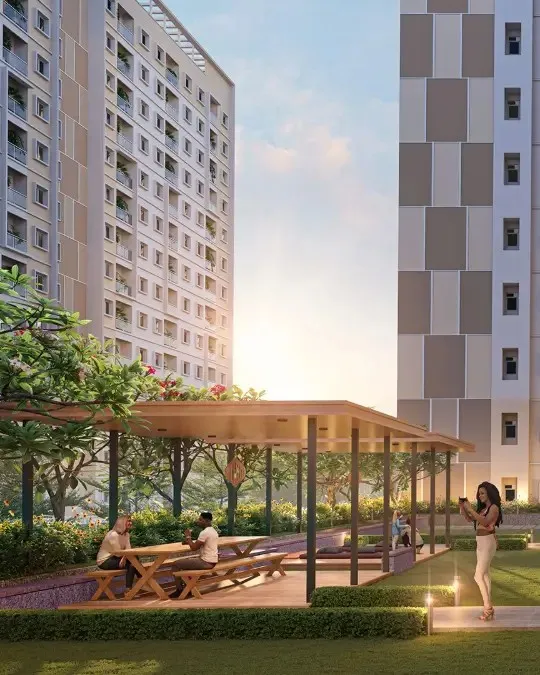Navami Landmark Unit
Jnanabharathi, Mysore Road, Bengaluru
Amenities
-
Infinity Pool 🏊♂️🌊
Bowling Alley 🎳
Mini Theater 🎬
Tree House 🌳🏠
Indoor Games 🎮
Sports Zone 🏅
-
Amphitheater 🎭
Fitness & Wellness
Fully Stacked Gym 🏋️♂️
Kids Pool 🏊♀️👶
Cafe ☕
Sand Pit 🏖️
-
Multi-purpose Hall 🏢
Library 📚
Reading Rooms 📖
Landscaped Mound 🌱
Entrance Plaza 🏛️
Provision for Creche 🧸
Map
Area & Pricing
| Type (Apt) | SBA |
|---|---|
| 2 BHK(WEST) | 1223 Sq ft. | 2 BHK(EAST) | 1199 Sq ft. |
| 3 BHK(WEST) | 1737 Sq ft. |
| 3 BHK(EAST) | 1490 Sq ft. |
Navami Landmaark by Navami Builders & Developers Pvt. Ltd. is a premium high-rise residential project strategically located on Mysore Road, RR Nagar, West Bengaluru. Designed for comfort, convenience, and connectivity, it offers a refined lifestyle surrounded by major infrastructure and greenery.
📍 Prime Location and ConnectivityStrategic Placement : Located opposite Jnanabharathi Metro Station, ensuring seamless metro connectivity.
Tech Hubs & Institutions : Just 1 km from Global Village Tech Park and close to Bangalore University’s 1,200-acre campus.
Road Access : Quick access to NICE Road, Outer Ring Road (ORR), and Mysore Road Satellite Bus Station.
Central Accessibility : 10 km to Majestic Railway Station and 13 km to MG Road.
Retail Access : 500 m from Gopalan Arcade Mall and 1.5 km from Salarpuria Mall.
🏢 Project Specifications and DesignTotal Area : Sprawled across 3.72 acres.
Total Units : 468 well-ventilated 2 & 3 BHK units.
Interior Finishes:Flooring : Double-charged vitrified tiles (living, kitchen, bedrooms) + anti-skid tiles (toilets & balcony).
Doors & Windows : Masonite skin shutters and 3-track UPVC windows with mosquito mesh.
Electrical : Fire-resistant copper wiring, ISI-marked modular switches, and MCBs.
Plumbing : Jaquar/Hindware CP fittings and premium sanitaryware.
🏫 Educational and Healthcare FacilitiesSchools & Colleges Nearby:
R.V. College of Engineering – 2.7 km
Orchids International School – 2.8 km
Christ University Kengeri – 6.8 km
Hospitals Nearby:Metro-Connected Living: Located right opposite Jnanabharathi Metro for unmatched city access.
Spacious High-Rise Living: Luxuriously designed 2 & 3 BHK homes with large balconies and scenic views.
Construction Excellence: Built by Navami Builders, with 30+ years of legacy in quality construction.
Modern Architecture: Designed by Design Forum International (DFI), New Delhi – an award-winning architecture firm.
Safety First: Fire drawings, evacuation plans, and comprehensive electrical & plumbing layouts included.
Clubhouse: Multi-level clubhouse with swimming pool, gym, yoga hall, theatre, dance studio, and more.
Trust & Transparency: Clear documentation with complete unit plans, protocols, and structural clarity.
BGS Global Hospital – 5.5 km
Rajarajeshwari Hospital – 6.5 km
Retail and Entertainment
Malls & Leisure: Walking distance from major malls and restaurants.
Nature & Greenery: Overlooking 1,200 acres of green space from Bangalore University.
Hospitals Nearby:Metro-Connected Living : Located right opposite Jnanabharathi Metro for unmatched city access.
Spacious High-Rise Living : Luxuriously designed 2 & 3 BHK homes with large balconies and scenic views.
Construction Excellence : Built by Navami Builders, with 30+ years of legacy in quality construction.
Modern Architecture : Designed by Design Forum International (DFI), New Delhi – an award-winning architecture firm.
Safety First : Fire drawings, evacuation plans, and comprehensive electrical & plumbing layouts included.
Clubhouse : Multi-level clubhouse with swimming pool, gym, yoga hall, theatre, dance studio, and more.
Trust & Transparency : Clear documentation with complete unit plans, protocols, and structural clarity.

